The last time I spoke about the Chicken Palace, it was functional but very ramshackle. The pointy roof of the tower was holding on by sheer willpower and the little circle of ground in front of it was covered by loose pieces of marble and retained by a temporary dry stone wall.
There have been developments over the last year or so, so I thought you might like to see how it is going.
Last spring, our lovely neighbours were refurbishing their pool area and offered me the coping stones and decorative blocks that had screened it off, along with all the old pool tiles they were stripping out. They know that I am very keen on recycling whatever I can, so I have acquired a lot of their surplus. It saves trips to the tip for them, saves money for us and saves the environment a little bit of damage.
The materials triggered a flurry of activity in which I used the coping stones and the blocks to make a properly built retaining wall. The tiles made great shuttering for the footings and filled in odd spaces caused by the wall being curved and built on a slope. It was not glamorous, but the dry stones were going to be reapplied as a facing, so it didn’t matter.
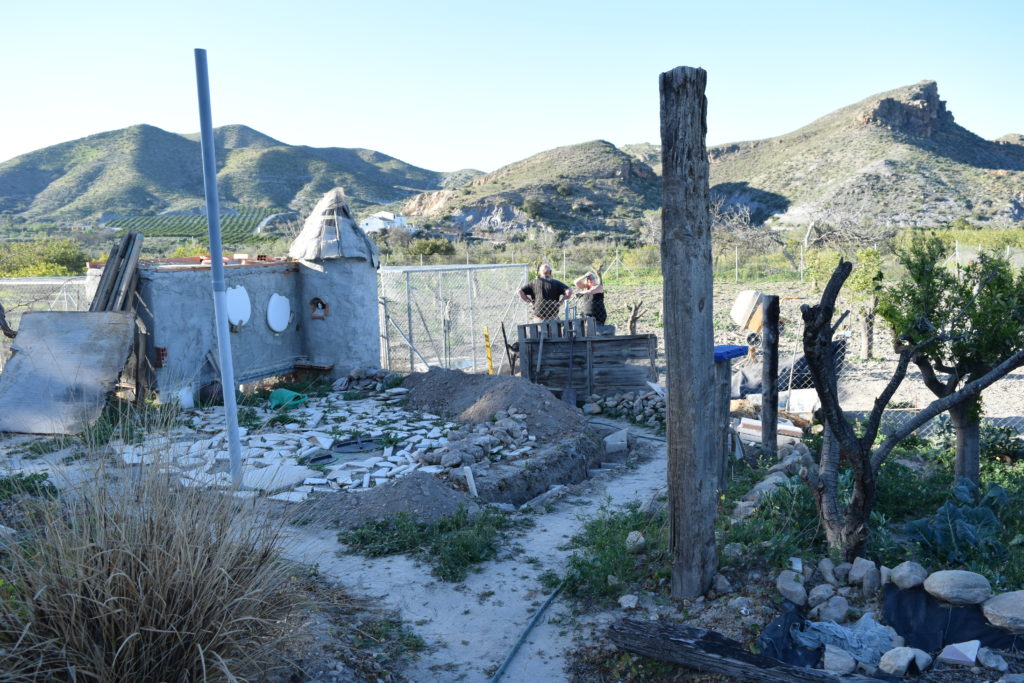
The trench dug ready for the footings
I had just about built the wall back to the higher ground level, when we realised that the Chicken Palace itself needed some help. The original pillars our young friend had put in to save me the heavy work had not been put on deep enough footings and the heavy winter rainfall and various earth tremors had caused some major shifting. There was nothing for it but to undertake some underpinnning.
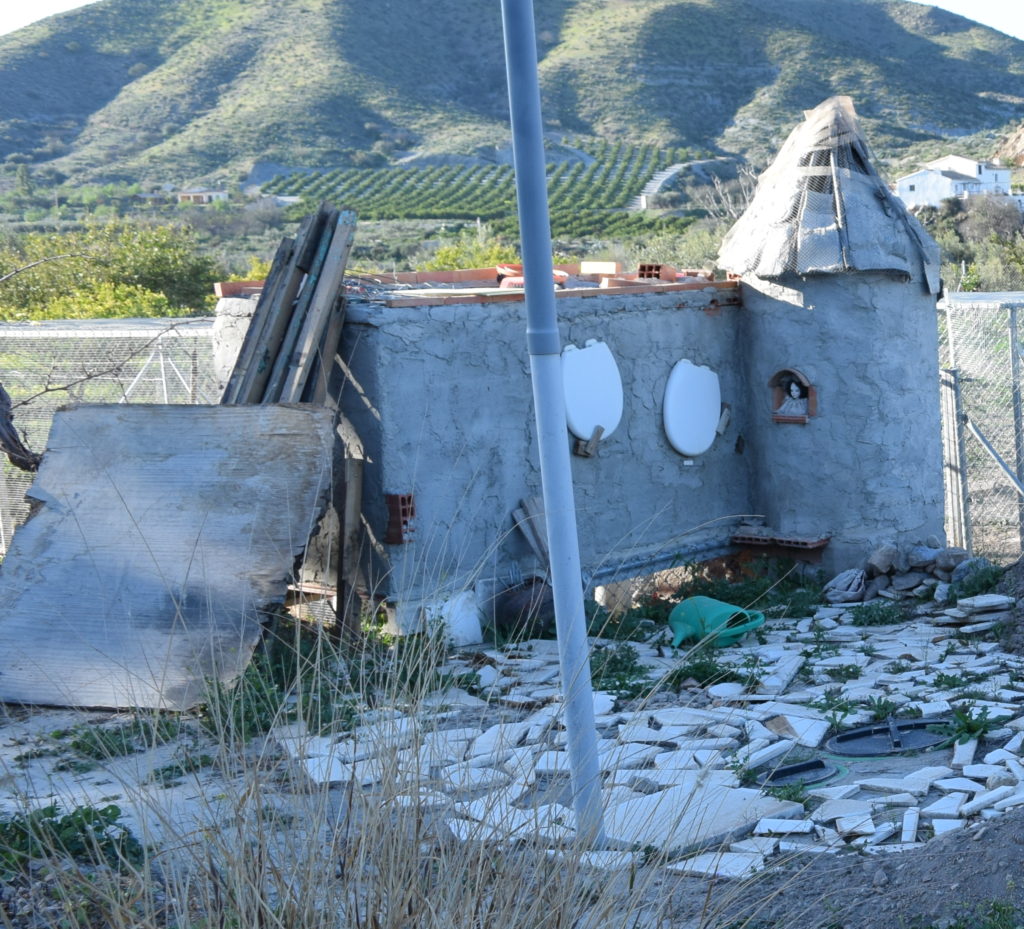
As it was – the ground level is almost at the floor of the palace on the near end
My original plan had been for the palace to on raised legs at all four corners, so I decided that if I had to replace the footings anyway, I might as well take the opportunity to excavate the side nearest the garden and kill two birds with one stone (hopefully, none of the chicken ladies!)
There followed a couple of days where I dug out a couple of cubic metres of soil and rocks, taking the level down to solid rock. We borrowed some hefty jacks to support the lintels the palace walls are built on and gradually cranked them up until the palace was standing square again. There were some ominous cracks and creakings and some of the render fell off, but we had no major disasters.
Then the columns could be rebuilt at the corners of the palace, where I had originally planned. Massive footings and some concrete blocks later, I carefully knocked out the redundant pillars and their shallow foundations.
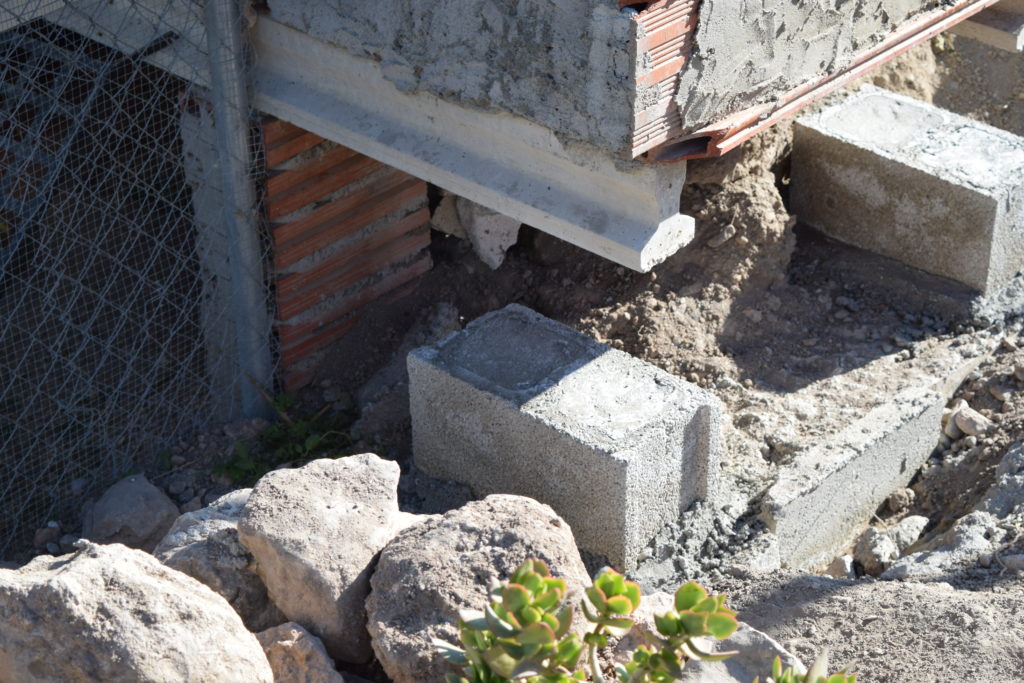
The footings go down a further eight inches to solid rock. On the left you can see the old brick pillar, which had dropped a couple of inches.
Geoff and Dave wrapped the newly exposed parts of the understory in chain-link and fine weldmesh to keep the ladies safe and I concreted it all in.
Next was the pointy roof. It had only ever been partially made, but the winter had taken quite a toll and it was looking worse than ever. I had seen videos of making flower tubs by draping cement-soaked towels over containers and decided the same sort of idea might well work. I had some old tea towels that I was too fond of to throw away, so I decided they could be incorporated into the roof.
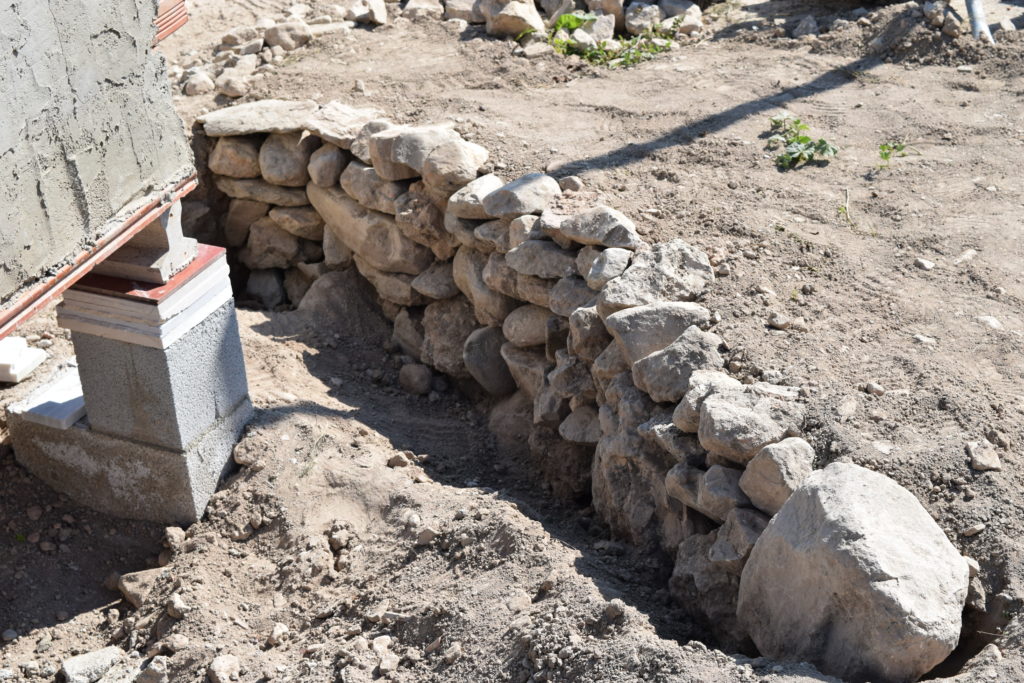
New column and new retaining stone wall.
The technique needed some refining, but a couple of false starts later, it was looking far better. I decided to leave it there, as I have grand plans for the whole roof, so there is no point getting ahead of myself on one part.
I shall find some more photographs to show you what happened next. Watch out for the next gripping installment!
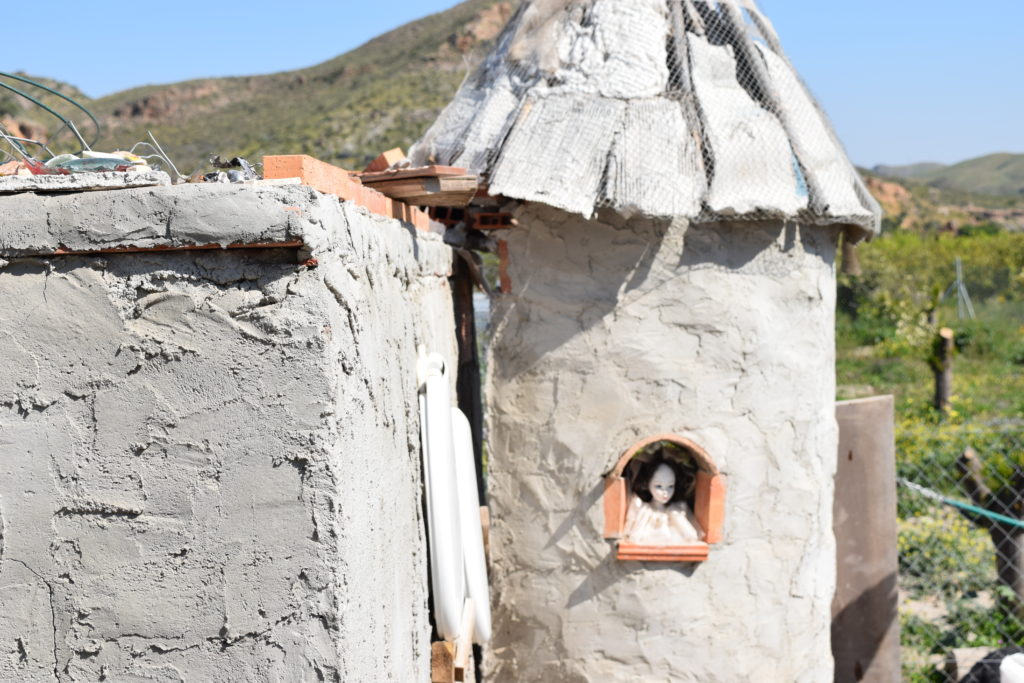
As you can see, the roof needed help!

